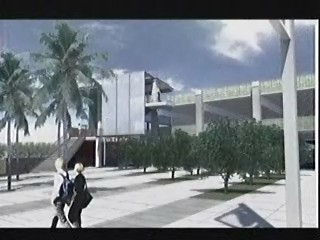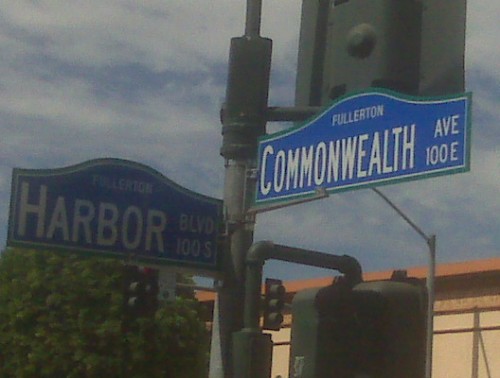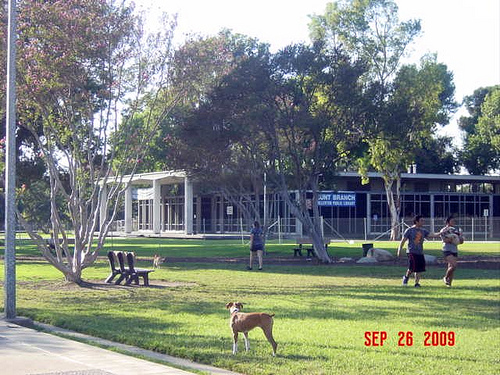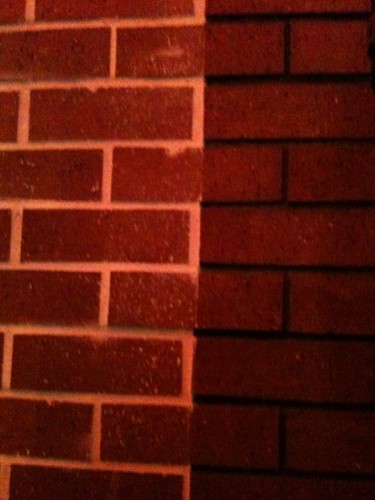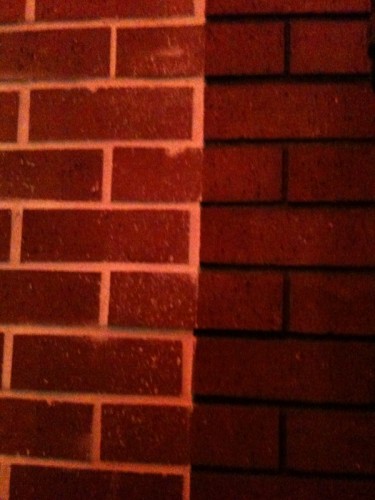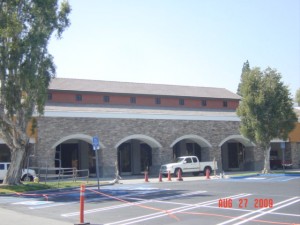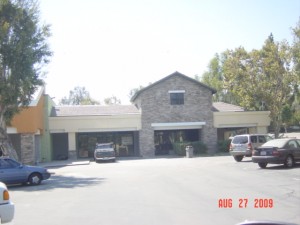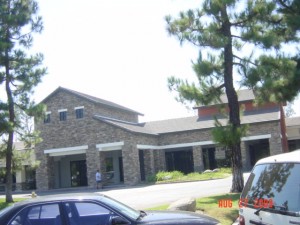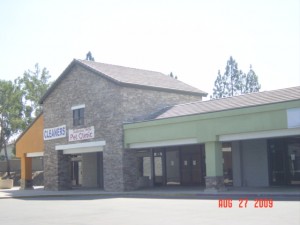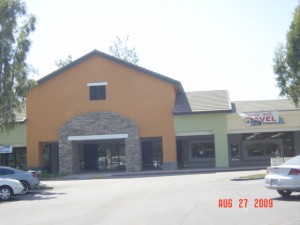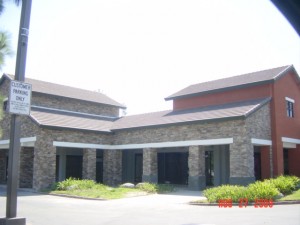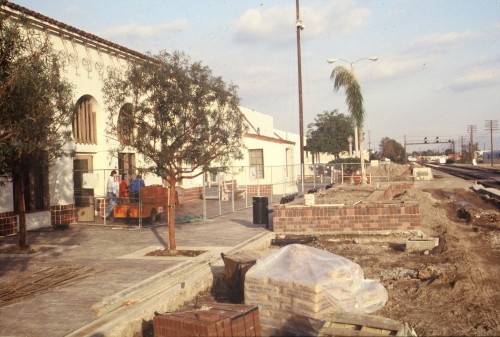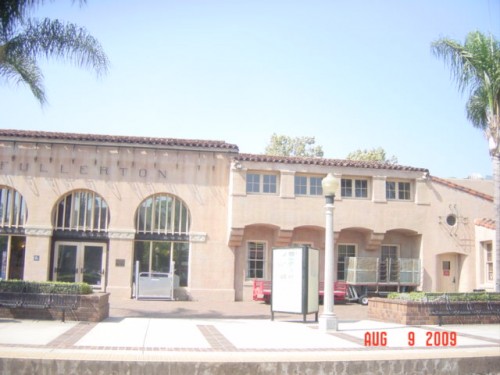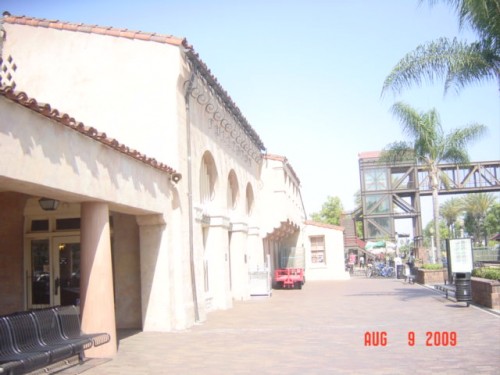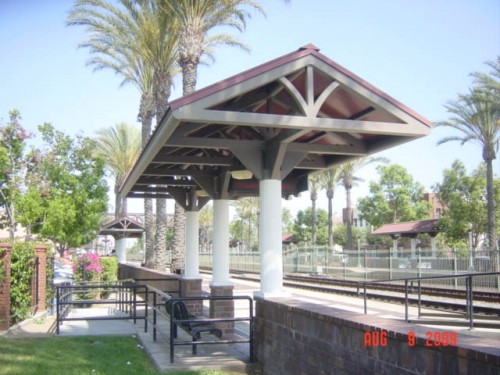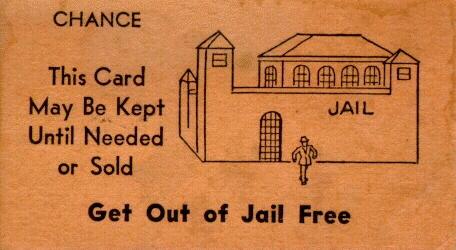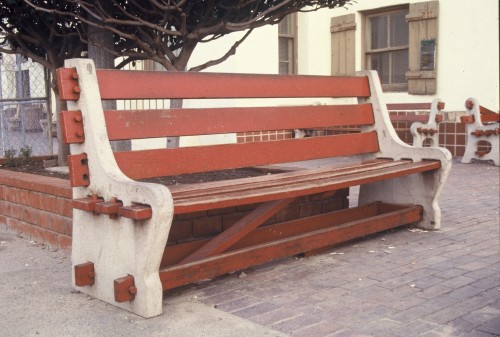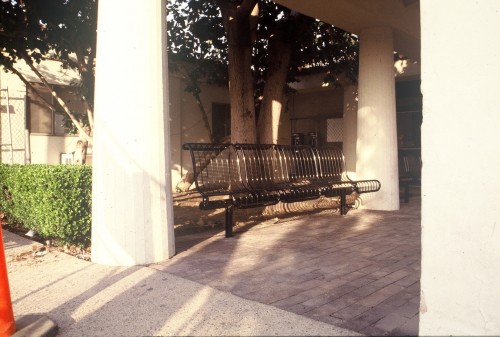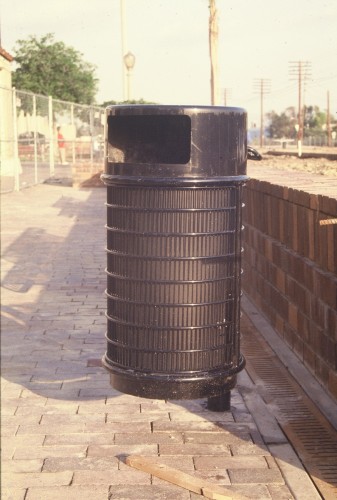We’ve made a pretty big deal on this blog about the use of brick veneer, specifically, the way our Redevelopment Agency has always insisted on slathering it on to stuff to try to give the false appearance of historic structure, or under the guise of matching what is supposed to be the building material par excellence of downtown Fullerton: red brick.
We thought it was about time to get an historical perspective on the uses of architectural veneer – particularly masonry veneer, and so we have once again called upon the good offices of Dr. Ralph E. Haldemann, Professor or Art History (Emeritus) at Otterbein College, and our adjunct Arts and Architecture Editor. Doc?

The question of the role of veneers in architectural history is really quite fascinating, but requires an amount (admittedly minimal) of erudition. I will try to sum up some thoughts on the subject.
In pre-modern times the nature of building materials basically necessitated that structural materials were de facto finished materials as well – although historical exceptions are not uncommon: we know of course, that the Romans during the Imperial Era were fond of using stone veneers on brick buildings to dress them up. Such uses of marble veneer were often used in the Western Mediterranean basin countries in Romanesque and Italian/Venetian Gothic buildings.
The use of plaster cement or lime-based coatings on brick, especially non-fired brick, has an ancient lineage that reaches forward into the adobe buildings of California’s own Mission period; however neither this application nor the modern use of lath and plaster on studs can be considered a veneer.
Medieval Europe, particularly in the non-deforested climes of the north, saw a rise in timber construction in which the structural members were exposed and the interstitial areas filled with plastered wattling. Again, such fill even though non-structural, cannot rightly be called a veneer.
With the advent of structural iron and steel, fill materials in modern commercial architecture remained brick (for practical and fireproofing reasons). However, terra cotta facings with ceramic finishes attached to the underlying structure became the norm from the 1890s through the 1920s; the wide adoption of moderne styles in the 20s and 30s often replaced highly detailed terra cotta with simpler and smoother concrete and even ceramic tile finishes. These uses generally applied a finished masonry surface over an unfinished substrate of common brick. These are veneers.
It was really in American domestic architecture that brick veneers (almost exclusively brick) captured the imagination of a growing bourgeois sensibility. After the industrial age had ushered in standardized lumber, machine made nails and mass produced balloon-frame wood houses, a longing for the perceived hominess and historicity of brick set in. This was aided by several cultural American Colonial Revivals, particularly in the early 20th Century that coincided nicely with eras of vast suburban expansion. It was all mostly a real eastate come-on.
The use of phony brick surfaces continued unabated in the little cracker box houses of the ’50s and persists happily to this very day, particularly in subdivisions where an emotional attachment to American historical antecedents is being peddled.
The use of fake brick fronts in commercial areas followed the same suburban trajectory as the use of the material in domiciles. It too persits today, particularly where city fathers and chambers of commerce wish to deal out a conjured up historical image for their otherwise unremarkable and humble burgs.
Modern architectural theory held that this sort of use of non-structural masonry veneer is fundamentally non-truthful, meretricious and basically a middlebrow (or lower) affectation. And so it is! And yet the Robert Venturi school of Post-Modernists embraced such use for its exuberance, color and tactile properties, as well as potential (often ironical) historical connotations. However it must be said that when the historical connotation is wrong, or the deployment is meant to be deceptive or even slavish, a real aestheic problem exists; and can, if left uncontrolled, lead to real civic embarrassment.
Ralph E. Haldemann, Ph.D.





