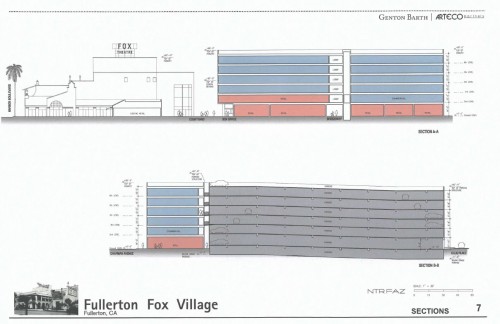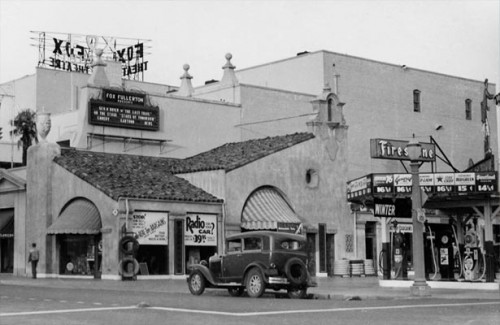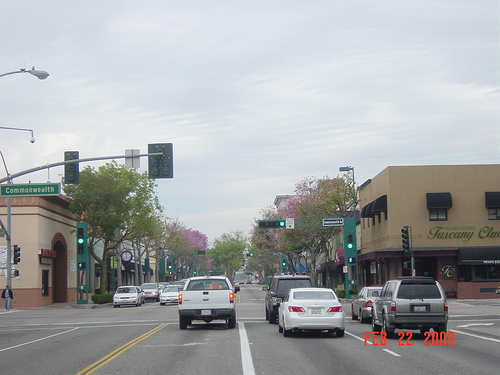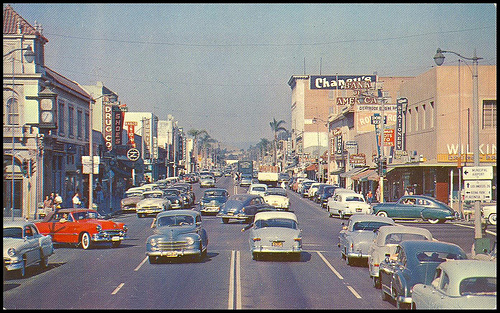At a recent Fox Block community workshop, the Redevelopment Agency made every attempt to direct public discussion away from the height and scale of the proposed commercial structure. The agency even went so far as to not show any elevational drawings, although they did pepper the room with 1st and 2nd floor plans. Even the blunt question of “how many floors will it be?” was answered with reassuring answer “We don’t know, we’ll figure that out later”.
Well Friends, we have discovered the elusive drawing in Arteco’s proposal that was submitted last year. This is what the audience should have been shown:

Why didn’t the public get to see this important drawing at the meeting? There were plenty of concerned neighbors at the meeting who would have loved to see what their neighborhood will look like should this project be completed.
After the nasty battle over the height of the Amerige Court boondoggle, don’t you think they would bring this issue into the light at the very beginning? Why can’t Arteco Partners and the Redevelopment Agency be honest with the citizens of Fullerton?















