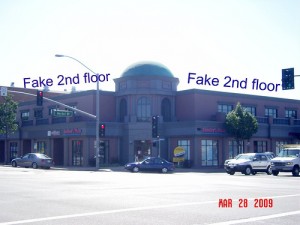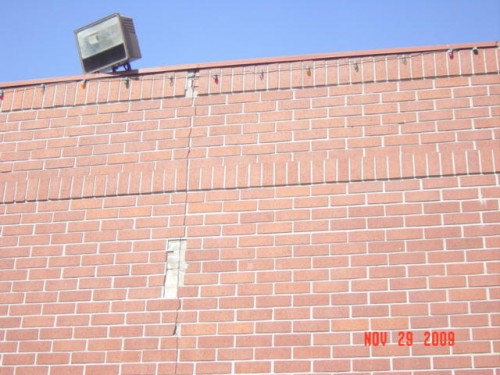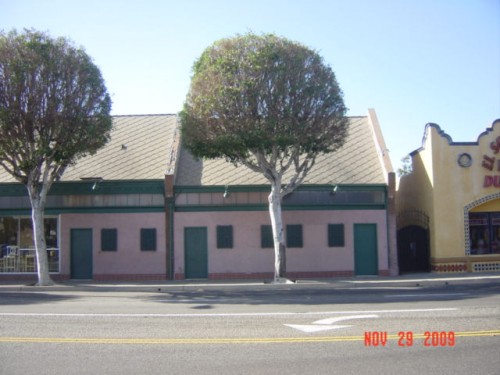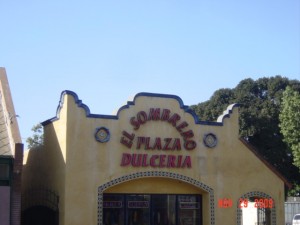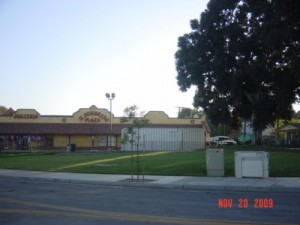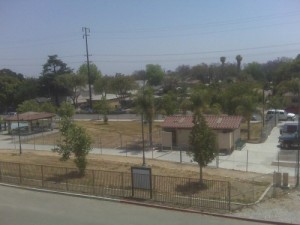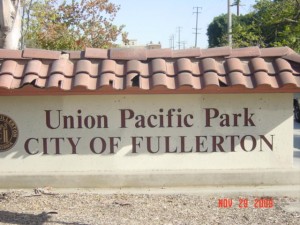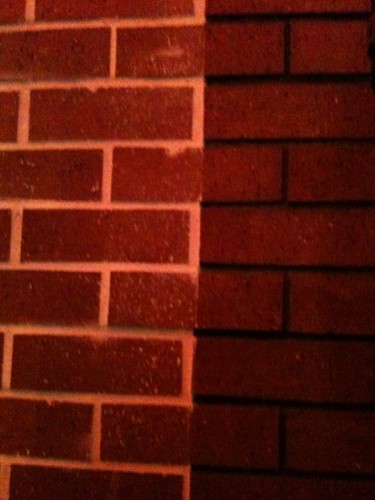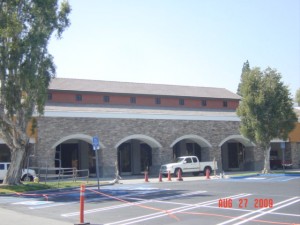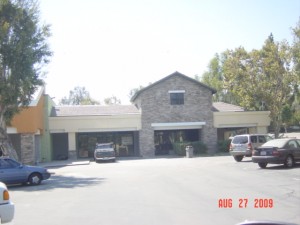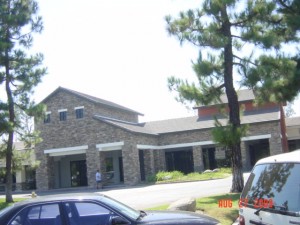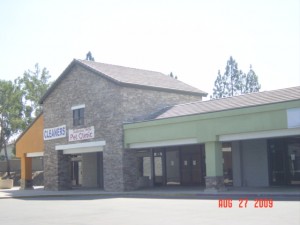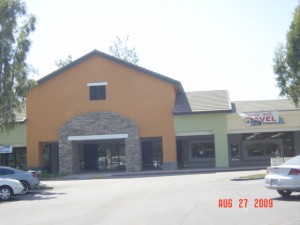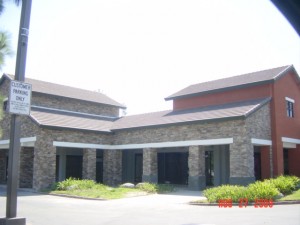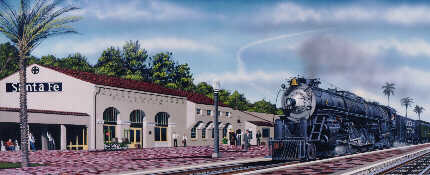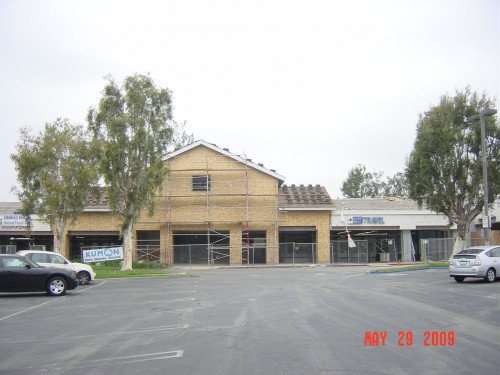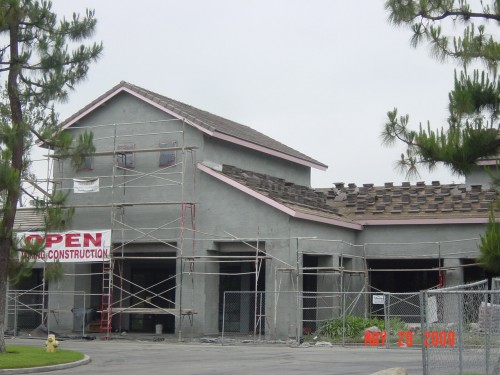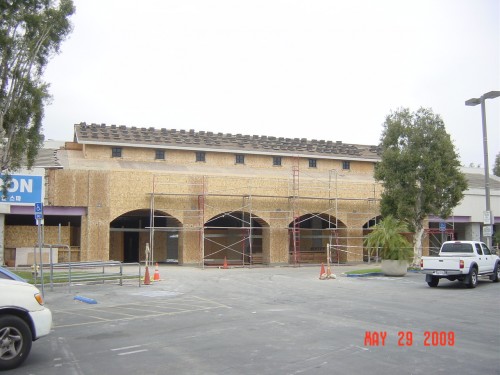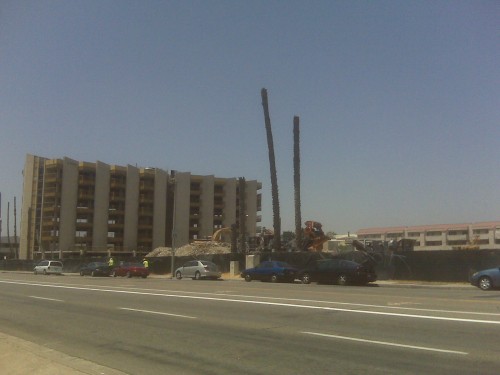Update from admin: It’s 2011 and we’re still still catching stanky wiffs rising from the bog of mediocrity known as the RDRC. Yep, they’re still slowing and stalling residential additions, nitpicking the architectural details of private projects and using the know-nothing force of government to bear down on hapless homeowners trying to improve buildings that aren’t even visible from the public street. And so again we say…
The Fullerton Redevelopment Design Review Committee (RDRC) must be abolished. The committee was created in the 1970’s along with the Redevelopment Project Areas with the goal of fostering good architectural designs within them.
The trial run period is over. The RDRC and its associated bureaucratic process has failed – failed to improve design in either the project areas themselves, or in the ever growing number of projects in which city staff has required RDRC review. Actually the reverse is true. The failure has been spectacular.
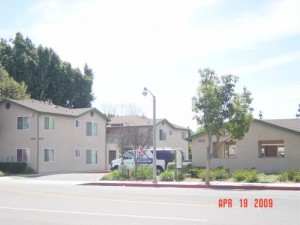
The pages of this blog has been nauseatingly filled with examples of RDRC failure-projects dutifully approved by a compliant and complacent RDRC. Rather than promoting innovative and creative work-excellence, in fact, the RDRC has enabled city staff penchant for the phony, stucco, and brick veneered banalities intended to comfort the worst of middle brow aesthetic preferences.
Over the weary years the RDRC has been the precinct of local architects looking to promote their own interests within the city. Numerous examples of conflicts of interest were exposed in the 1990’s. And the city council keeps appointing to the RDRC dingbats, talent-free Pecksniffs, and interior decorators, to whom you wouldn’t entrust the design of a birdhouse. The existence of this committee provides the city council with a little political cover on potentially controversial projects, but accomplishes very little else.
And so we say: Abolish the RDRC! People developing their own property without subsidy or without legislative action by the City should be able to design their projects without city oversight; those receiving subsidy or significant zone changes should be required to use architects who have been published in reputable professional journals. Maybe when this happens we can have increased freedom for private owners and design excellence for City sponsored projects. Presently we have very little of either.
